Garage 5m x 5m – 44mm walls
$18,555.00
We advise checking local building planning regulations when considering a kit.
5×5 Garage with double hinged barn doors, and single timber entry door to external access room.
$18,555.00
Out of stock | Contact us, estimated delivery from order 9 weeks
Specifications
| External Measures | 5x5m |
| Internal Area | 22m2 |
| Roof Area | 28m2 |
| Roof Shingles | 33m2 |
| Underlayer | 25.2m2 |
| External Wall Area for Insulation | 40m2 |
| External Wall Area for Painting | 40m2 |
| Base Footprint | 4.8×4.8m |
| Door Type | Single 100% wood |
| Door Measures | 1.98×0.85m |
| Threshold | Covered with steel |
| Window Type | 1 single, 1 double |
| Window Measures | 0.39×1.5 & 0.92×1.3 |
| Door/Window Quality | – |
| Glazing | – |
| Floor Boards | 19mm |
| Roof Overhang | 0.2m |
| Roof Angle | 10° |
| Wall Height | 2.3m |
| Total Height | 2.7m |
| Possible Reverse Montage | – |
Ideaswood provides effortless and reasonable financing to all potential kit homeowners. Our expertise in construction loans will best ensure that you get approval in no time, focusing on your kit home dream while ticking your financial checklist in a seamless fashion.
Be the first to review “Garage 5m x 5m – 44mm walls”
You must be logged in to post a review.
-

 Emma 3m x 3m cabin wooden – 28mm walls$7,394.00 – $8,149.00
Emma 3m x 3m cabin wooden – 28mm walls$7,394.00 – $8,149.00 -

 Sauna Barrel 1.7m – 44mm Walls$7,305.00 – $8,843.00
Sauna Barrel 1.7m – 44mm Walls$7,305.00 – $8,843.00 -

 Sauna Barrel 2.4m – 44mm Walls$9,936.00 – $12,670.00
Sauna Barrel 2.4m – 44mm Walls$9,936.00 – $12,670.00


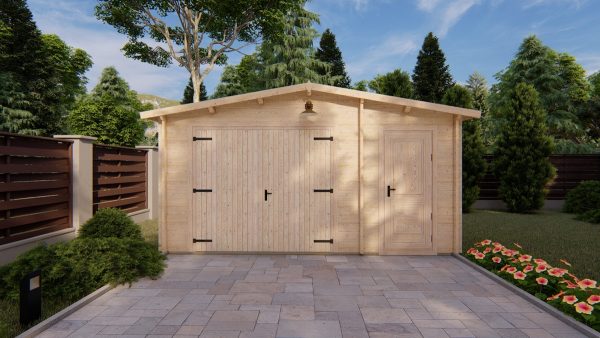
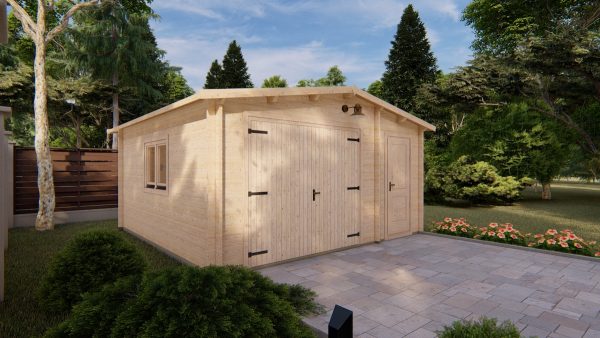

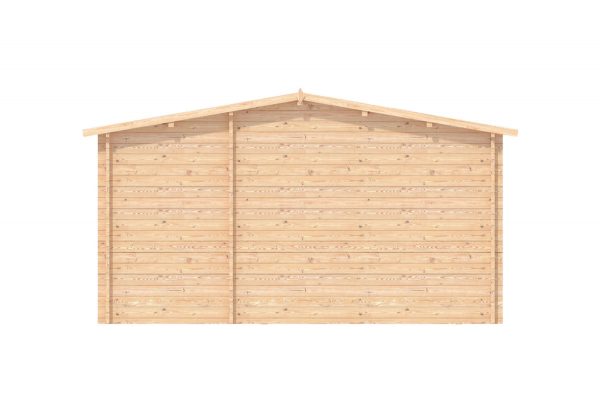
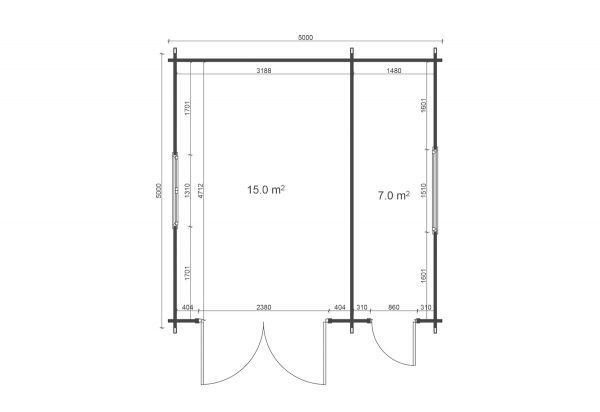
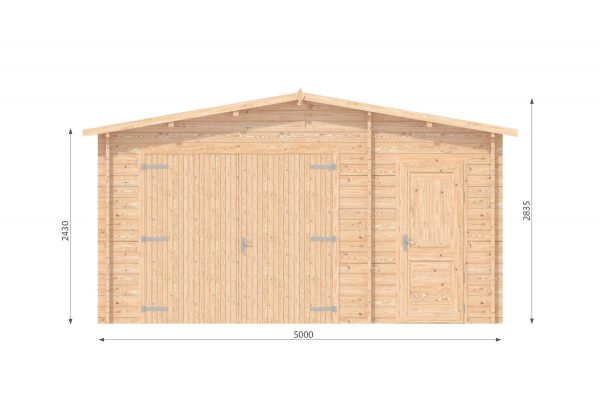

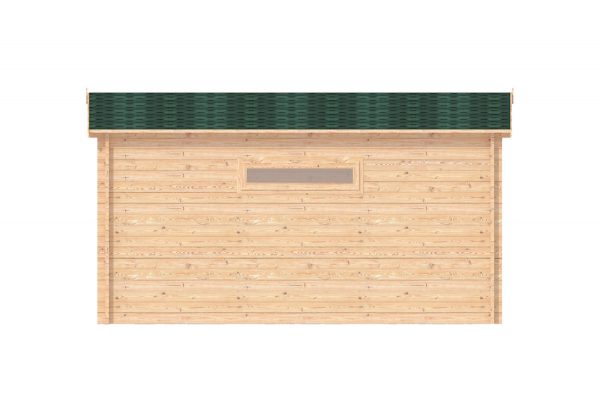
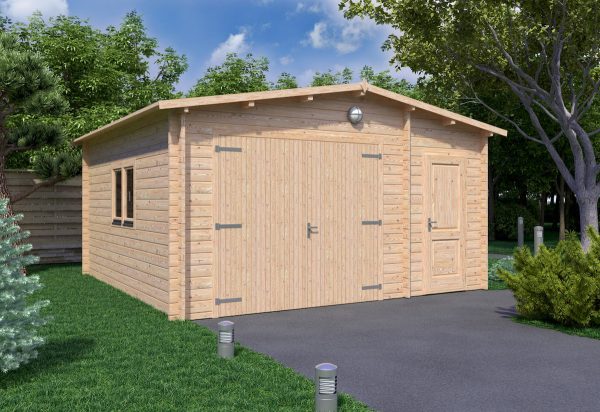










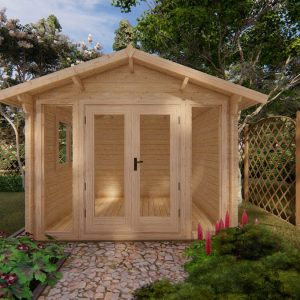

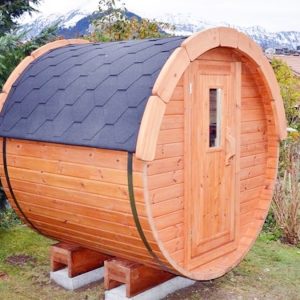
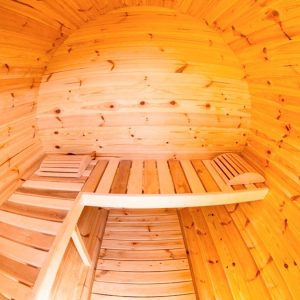
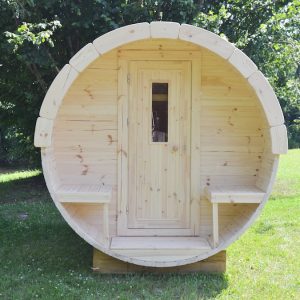
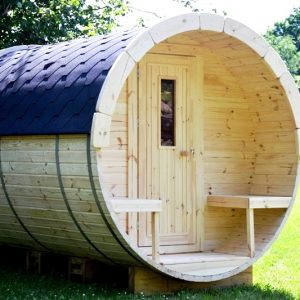
Reviews
There are no reviews yet.