Grill Cabin 9.2 m
$14,392.00
We advise checking local building planning regulations when considering a kit.
Floor panels
Straight walls
Roof covered with bitumen shingles
Extendable standard chimney
3 Double glazed windows (1 opening)
Door with the double glazed hexagon window,
wooden handle and the lock
Central standard BBQ
Table fitted around the BBQ
5 Benches (2 extendable for sleeping)
Cushions for the benches
$14,392.00
Out of stock
Grill Cabin – 9.2m
- Floor panels Straight walls Roof covered with bitumen shingles (choice of colours)
- Extendable standard chimney
- 3 Double glazed windows (1 opening)
- Door with the double glazed hexagon window, wooden handle and the lock Central standard
- BBQ Table fitted around the BBQ
- 5 Benches (2 extendable for sleeping)
- Cushions for the benches
Nordic Spruce T& G Flooring and ceiling included
Some buildings are exempt from building approvals, may require DA approval, enquire with us.
Extras available
- Site Specific engineering & wind speed design
- State by state certification & building approvals
- Sub Floor system including concrete slab, timber or steel floor system available.
- On site construction
- Front decks and Handrails
- Extensions, corridors and double grill cabins
- Accessories
Larger (16.5m – 15+ people) and smaller (6.9m – 5-10 people) sizes also available. Please see these products if of interest.
Specifications
Inside area: 9.2m_
Size: 12-15 people
Height: 2900 mm
Wall height: 1200 mm
Timber: Pinewood
Wall thickness: 45 mm
Floor thickness: 18 mm
Roof thickness and finishing: 18 mm;
Finnish bitumen shingles
Window size: 880 x 510 mm
Door size: 780 x 1500 mm
Ideaswood provides effortless and reasonable financing to all potential kit homeowners. Our expertise in construction loans will best ensure that you get approval in no time, focusing on your kit home dream while ticking your financial checklist in a seamless fashion.
Be the first to review “Grill Cabin 9.2 m”
You must be logged in to post a review.
-

 Emma 3m x 3m cabin wooden – 28mm walls$7,394.00 – $8,149.00
Emma 3m x 3m cabin wooden – 28mm walls$7,394.00 – $8,149.00 -

 Sauna Barrel 1.7m – 44mm Walls$7,305.00 – $8,843.00
Sauna Barrel 1.7m – 44mm Walls$7,305.00 – $8,843.00 -

 Sauna Barrel 2.4m – 44mm Walls$9,936.00 – $12,670.00
Sauna Barrel 2.4m – 44mm Walls$9,936.00 – $12,670.00

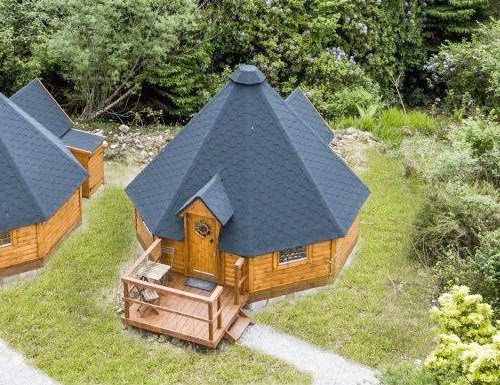
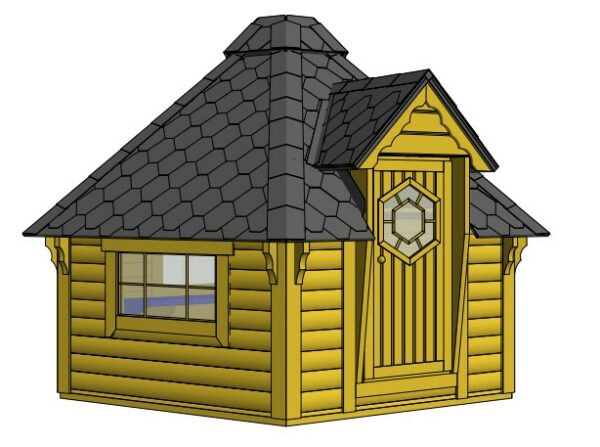
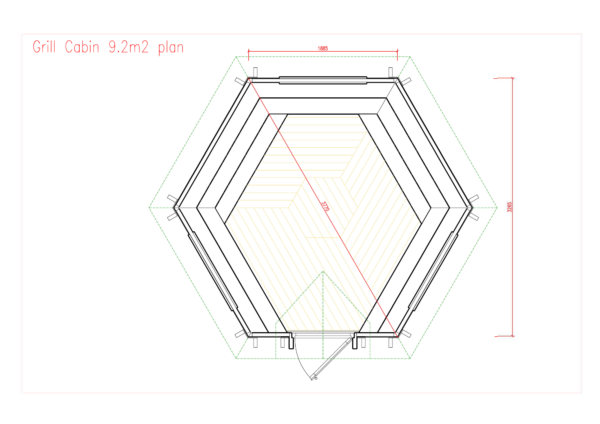
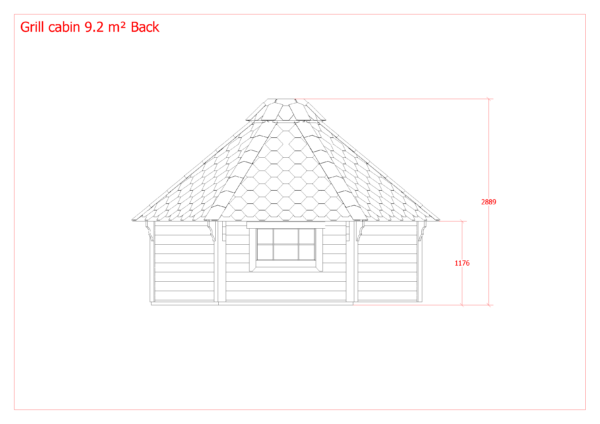
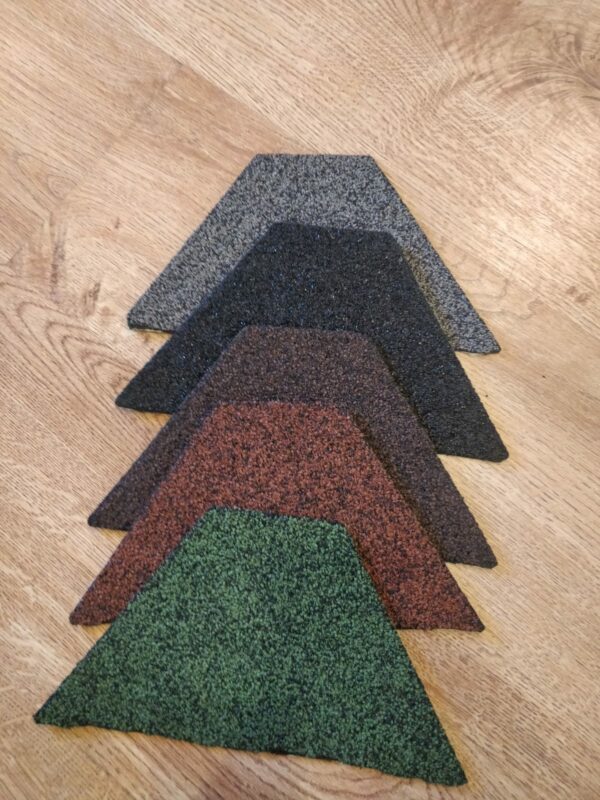
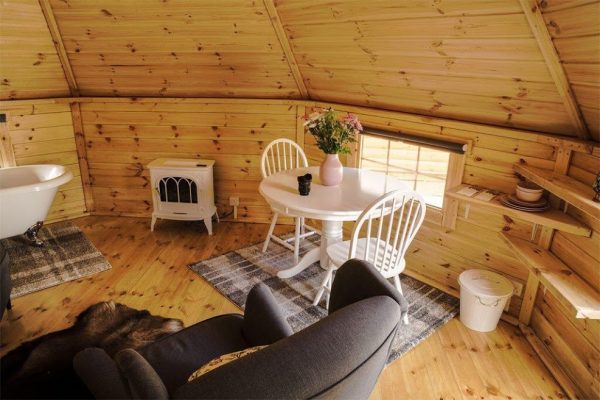








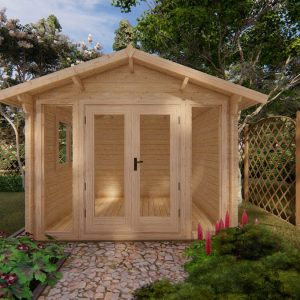

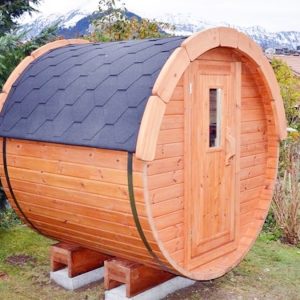
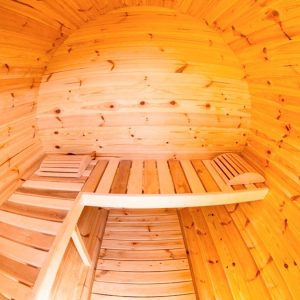
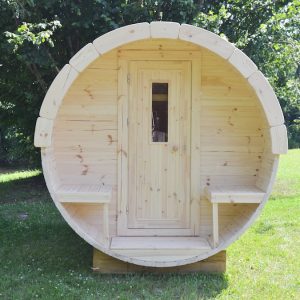
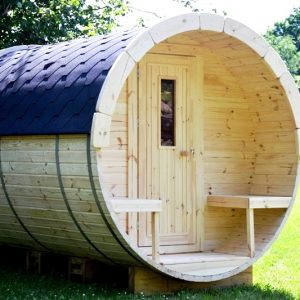
Reviews
There are no reviews yet.