Jennifer 10.5m x 8.5m Kit Home, 2 bedrooms, 1 bathroom- 68mm Walls
$73,419.00 – $95,226.00
We advise checking local building planning regulations when considering a kit.
10.5m x 8.5m 2 bedroom, 1 bathroom granny flat with kitchenette nook and 2.7 verandah under the gable roof.
68mm walls only.
Models with 68mm floorboards or with NO floorboards are available.
$73,419.00 – $95,226.00
- Description
- Specifications for Jennifer (Granny Flat)
- What's included and what's not?
- What are the differences in the Models?
- Additional information
- Get Finance
- Reviews(0)
10.5m x 8.5m Two bedroom, one bathroom granny flat with kitchenette nook and 2.7 verandah under the gable roof. 68mm walls.
Specifications
Jennifer Granny Flats are 10.5m x 8.52m. They come in 68mm walls only.
Premium Has Premium Tilt & Turn windows, Total height 3.3m. Walls height 2.3m. Doors are 1.98×0.85 and 1.98×1.6
Economy models Same specifications have NO floorboards.
| Description | Measurements (m) |
|---|---|
| Base Footprint | 10.3 x 8.32 |
| Internal House Area M2 | 65.4 |
| Roof Area m2 | 98.2 |
| Terrace | 16.8 |
| Underlayer | 109 |
| External wall area | 96 |
| External Area for painting & insulation | 105.6 |
| Door Type | 1 single half glass, 3 single full wood |
| Threshold | external – covered with steel internal – no threshold |
| Window Type | 4 double, 2 single |
| Window Measures | 0.92×1.3, 0.92×0.7 |
| Window / Door Quality | Premium |
| Glazing | Double glazed |
| Floor boards | 28mm (NONE in Economy model) |
| Roof Type | 60+ |
| Roof Overhang | 0.3 |
| Possible to flip plan? | no |
Nordic Spruce Tongue & Groove (T&G) ceiling is included. Many models come with 19mm Nordic Spruce T&G Floorboards. See separate tab for differences in models (if available).
Kits come complete with detailed assembly instructions and clear parts list of walls, ceiling etc. Screws, nails etc are included in the package. See Easy Install for additional information.
Roof and Sub Floor systems are available to suit your site and preferences (see below).
We can help you with
- State by state certification & building approvals. Some buildings are exempt from building approvals (depending on size and your location, please ask). For larger buildings requiring Council approval, we can offer Site Specific engineering & wind speed (cyclone rating) design. Some may require DA approval, please ask us for further information.
Sub Floor system options including concrete slab, timber or steel floor system available.
Roofing options including BHP Colourbond, Zincalume, Custom orb or trim deck. Some camping pods etc have bitumen shingles to follow curved roof line.
On site construction can often be arranged through our network.
Front decks and Handrails are available for most models.


The model differences relate to the thickness of the walls, style of windows (see graphic below) the height of the building and whether or not Tongue & Groove (T&G) flooring is included.
In most cases ….
Premium models are one row of boards higher than the Economy PLUS and Economy Models. Premium models have better windows than Economy PLUS and Economy models.
Premium and Economy PLUS 44mm buildings come with 19mm floorboards.
68mm wall models are Premium Specifications (taller, better quality windows) and have 28mm floorboards.
Economy models …Where an Economy model is available, no ground level flooring is included. When models are ordered without floorboards (ie Economy models), if the building has a loft or second floor, those floorboards ARE included. When buildings are ordered without Floorboards, there is a longer delivery time.
Some Premium models have Premium Plus Windows which are automatic Tilt & Turn. This means it is that the window tilts – open at the top to allow ventilation. Windows can also be swung open from the side hinges.



| Weight | 100000 kg |
|---|---|
| Product Variations | Premium, Economy |
| Building size | Over 60 square metres |
| Roof Style | Gable |
| Number of offices / bedrooms | 2 + rooms |
| Verandah or Overhang | Verandah |
| Wall Thickness | 68 mm walls |
| Bathroom or toilet | 1 bath/WC |
Ideaswood provides effortless and reasonable financing to all potential kit homeowners. Our expertise in construction loans will best ensure that you get approval in no time, focusing on your kit home dream while ticking your financial checklist in a seamless fashion.
Be the first to review “Jennifer 10.5m x 8.5m Kit Home, 2 bedrooms, 1 bathroom- 68mm Walls”
You must be logged in to post a review.
-

 Emma 3m x 3m cabin wooden – 28mm walls$7,394.00 – $8,149.00
Emma 3m x 3m cabin wooden – 28mm walls$7,394.00 – $8,149.00 -

 Sauna Barrel 1.7m – 44mm Walls$7,305.00 – $8,843.00
Sauna Barrel 1.7m – 44mm Walls$7,305.00 – $8,843.00 -

 Sauna Barrel 2.4m – 44mm Walls$9,936.00 – $12,670.00
Sauna Barrel 2.4m – 44mm Walls$9,936.00 – $12,670.00

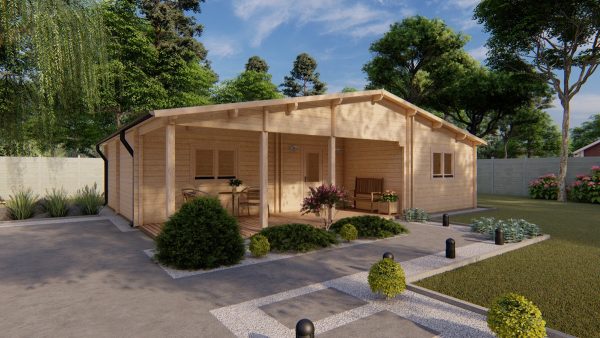
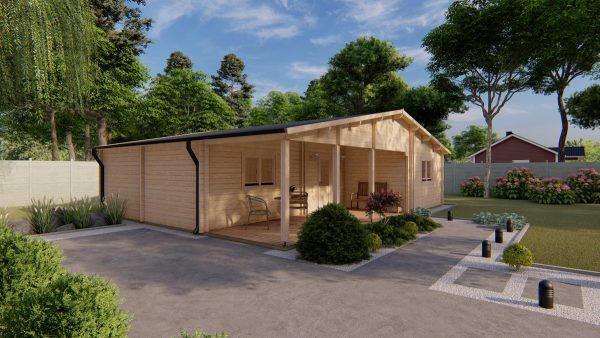
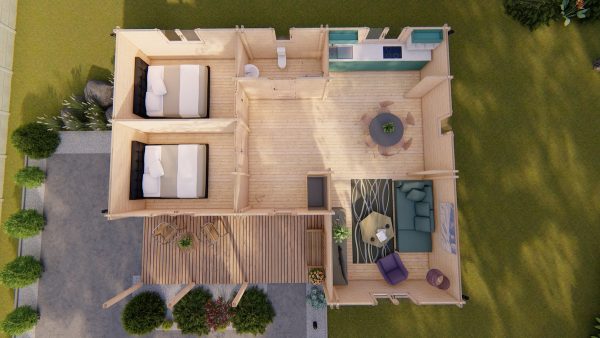
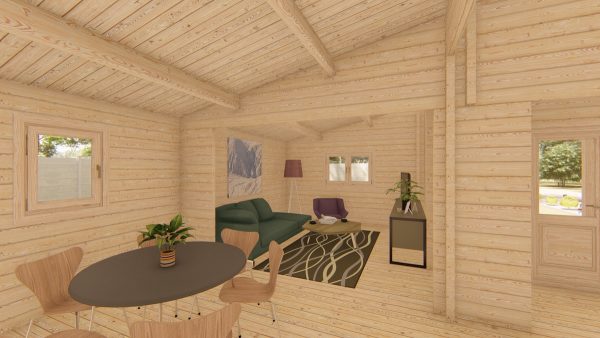
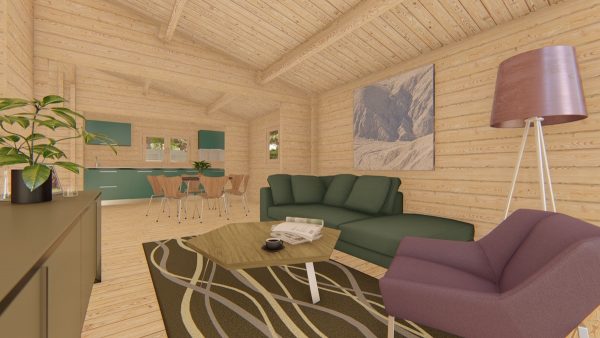
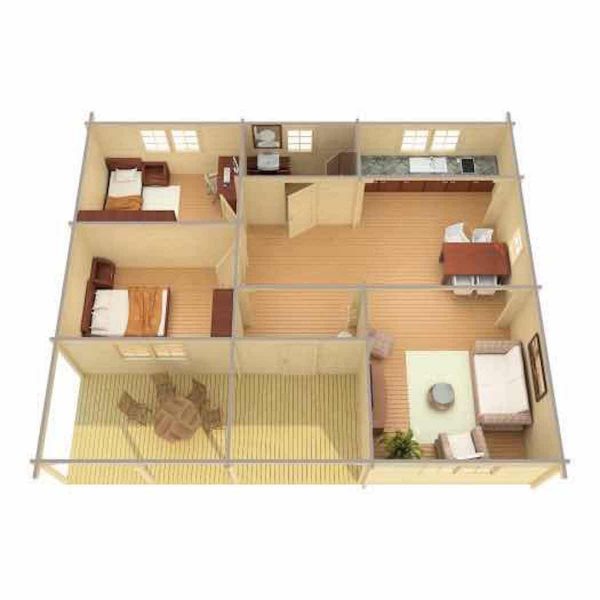
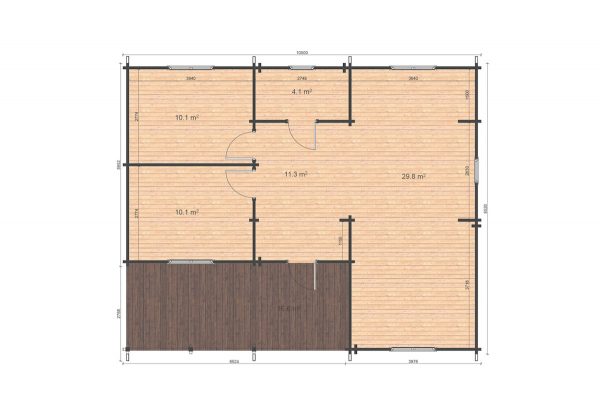
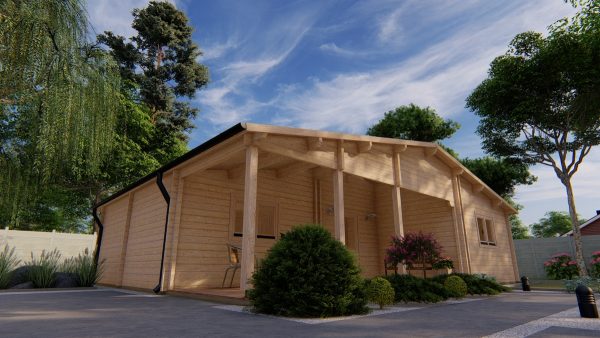
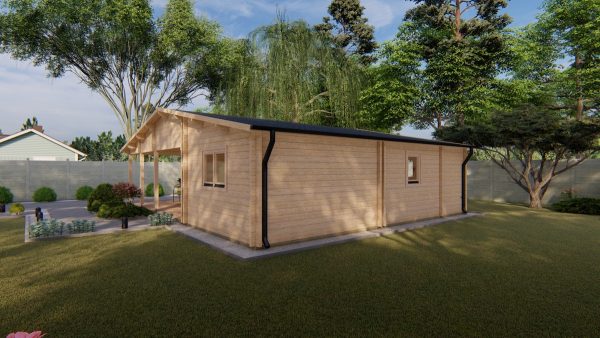
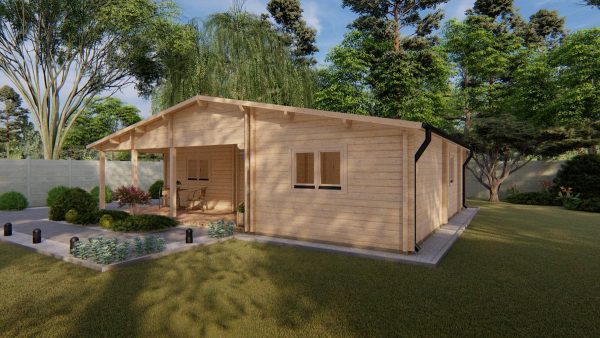
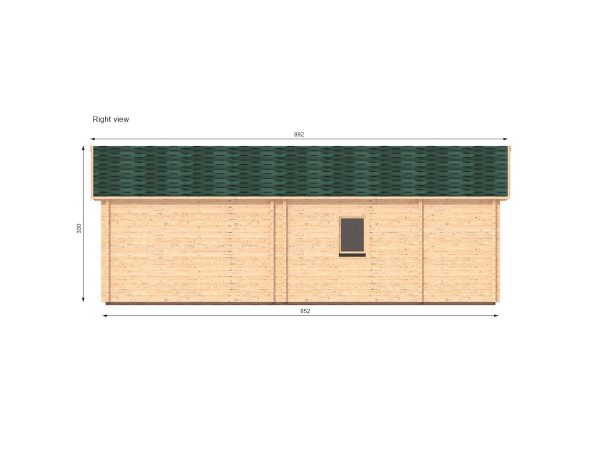
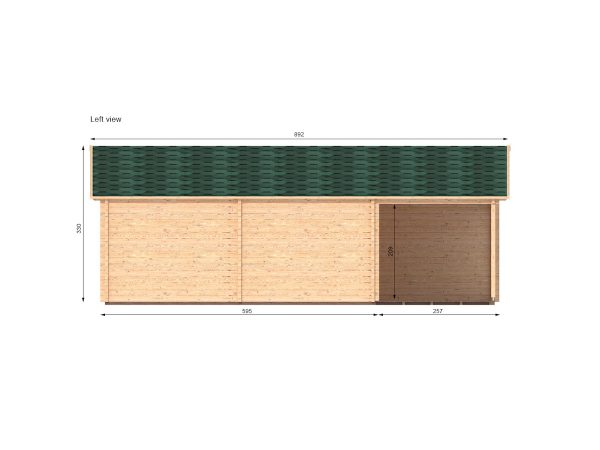
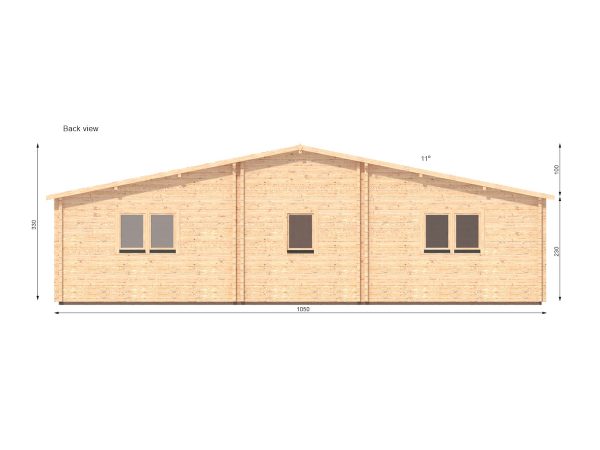













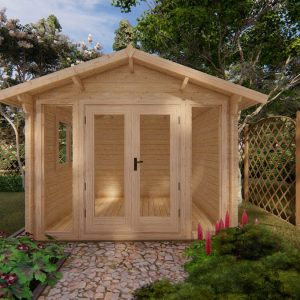

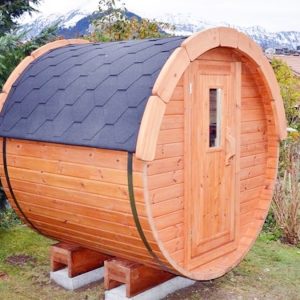
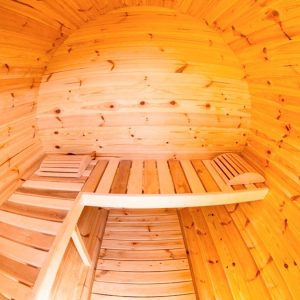
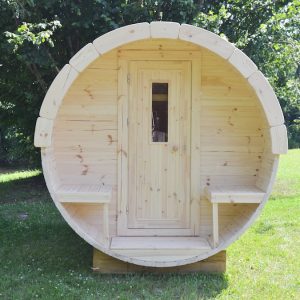
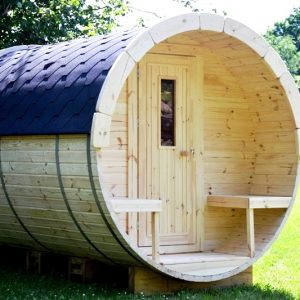
Reviews
There are no reviews yet.