Camping Pod – 3m x 5.9m – 44mm walls
$21,613.00
We advise checking local building planning regulations when considering a kit.
3m x 5.9m Camping Pod with French style door, one window and small room inside for a bathroom.
View, print or download PDF.
$21,613.00
Available on back-order | Estimated delivery in 9 weeks
3m x 5.9m Camping Pod with french style door, one window and small room inside for a bathroom. 44mm walls.
Standard set includes pod roof covered with bitumen shingles (choice of colours), 28mm pinewood floorboards, 1 double glazed opening window (back wall), French style double glazed door with standard handle and lock, and inside small room with a door (bathroom).
Nordic Spruce T& G Flooring and ceiling included
Some buildings are exempt from building approvals, may require DA approval, enquire with us.
Extras available
- Site Specific engineering & wind speed design
- State by state certification & building approvals
- Sub Floor system including concrete slab, timber or steel floor system available.
Terrace made from 28mm impregnated decking boards (extra)
Specifications
| External Measures | 3×5.9m |
| Internal Area | 15.03m2 |
| Height | 2.7m |
| Wall Thickness | 44mm |
| Floor Thickness | 28mm |
| Roof Finishing | Bitumen shingles (choice of colours) |
| Windows | 1 double |
| Window Size | 700mm x 900mm |
| Door Size | 1030mm x 1900mm |
| Terrace | Length is customised as per client request (extra cost) |
| Dimensions | 5900 × 860 cm |
|---|
Ideaswood provides effortless and reasonable financing to all potential kit homeowners. Our expertise in construction loans will best ensure that you get approval in no time, focusing on your kit home dream while ticking your financial checklist in a seamless fashion.
Be the first to review “Camping Pod – 3m x 5.9m – 44mm walls”
You must be logged in to post a review.
-

 Emma 3m x 3m cabin wooden – 28mm walls$7,394.00 – $8,149.00
Emma 3m x 3m cabin wooden – 28mm walls$7,394.00 – $8,149.00 -

 Sauna Barrel 1.7m – 44mm Walls$7,305.00 – $8,843.00
Sauna Barrel 1.7m – 44mm Walls$7,305.00 – $8,843.00 -

 Sauna Barrel 2.4m – 44mm Walls$9,936.00 – $12,670.00
Sauna Barrel 2.4m – 44mm Walls$9,936.00 – $12,670.00

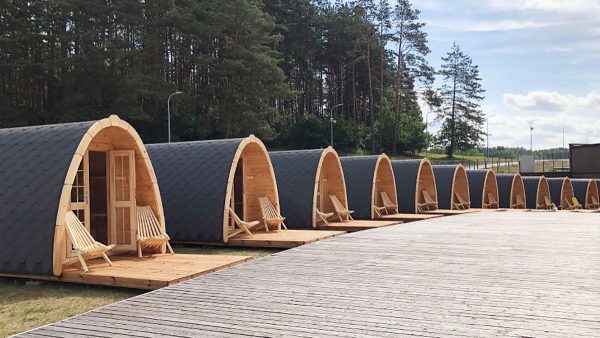
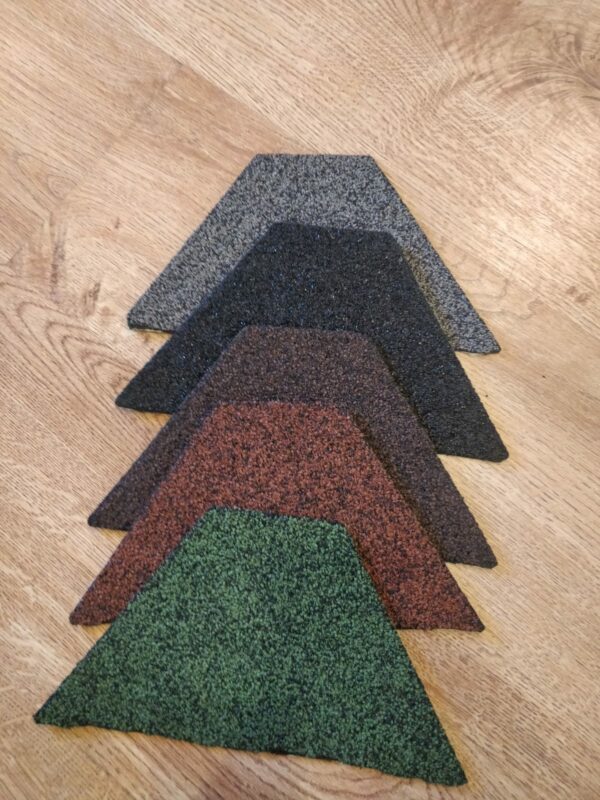
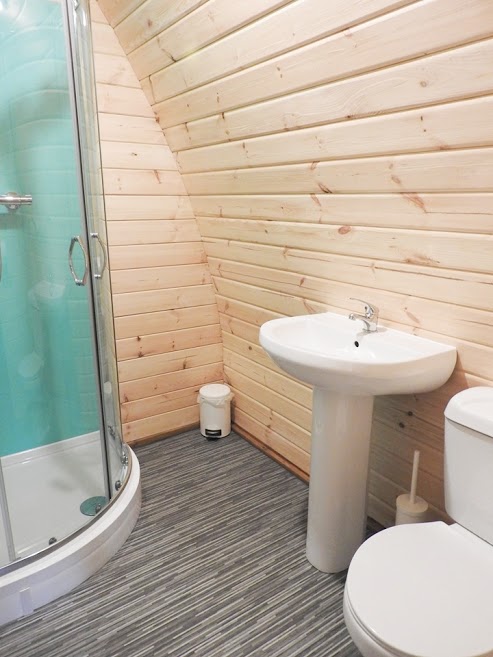
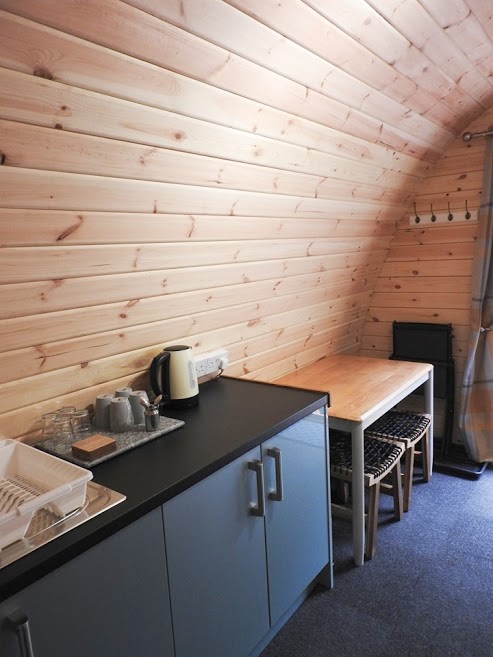
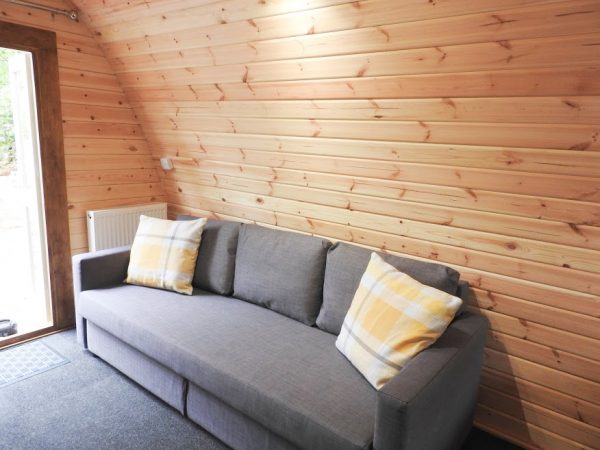
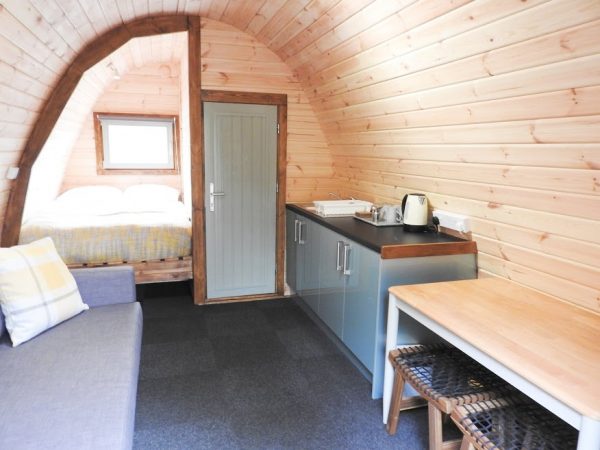
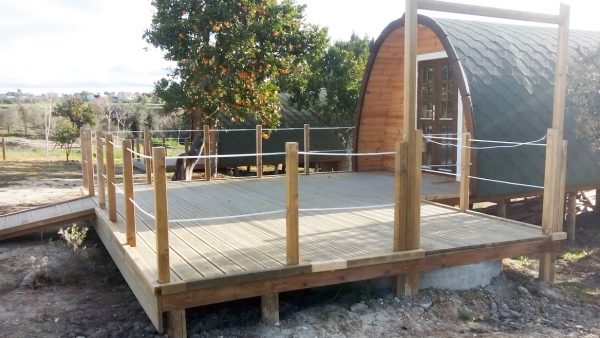
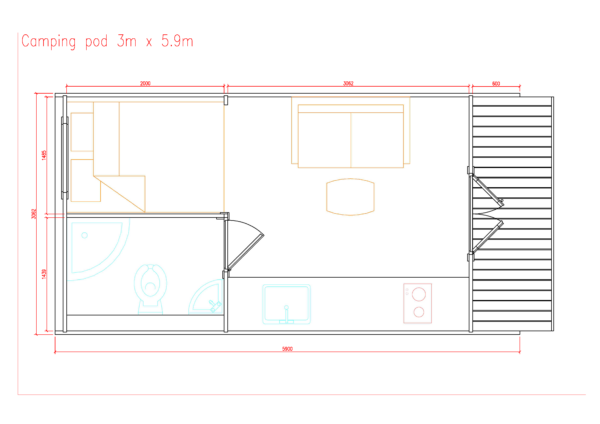








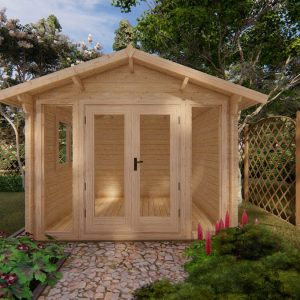

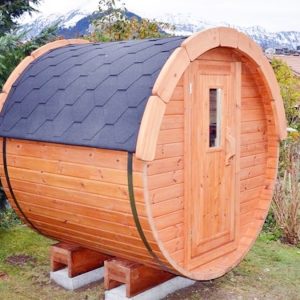
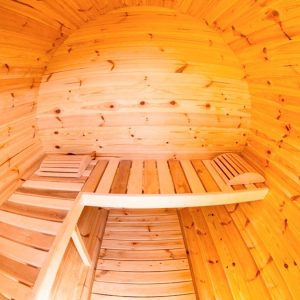
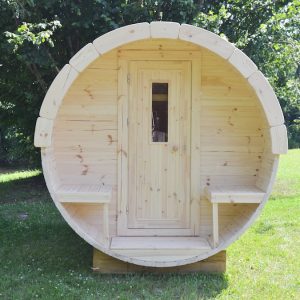
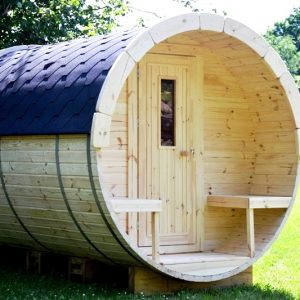
Reviews
There are no reviews yet.